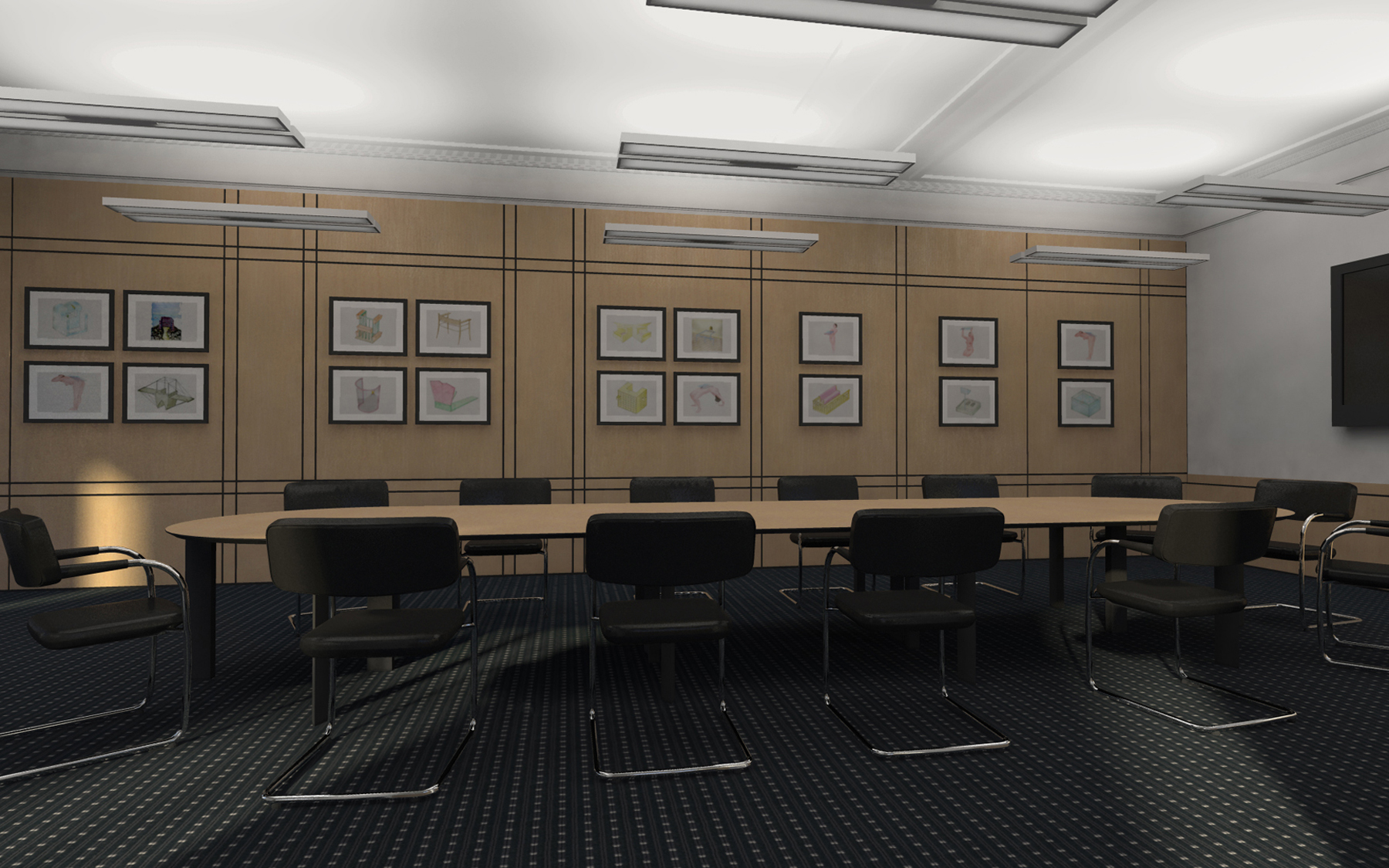The Bank
Location
Riga
Function
Lectures/ meeting room
Phase
Sketches
Zemesgabals
0 m2
Area
180 m2
The necessary space for bank functions is on the ground floor of the historic building. The used function of the space is to be changed and a new interior solution to be developed. Corresponding to the image of the bank the space has to have a respectable appearance. One of the priorities is the preservation of historic interior elements. It is important to foresee space transformation possibilities so that it could serve two different functions: meeting room (24 person) or a lecture auditorium (45-50 person). In one case one big table is required, in other – many chairs. In both occasions all the furniture has to remain inside, that is why it is important to solve the furniture storage possibilities.








